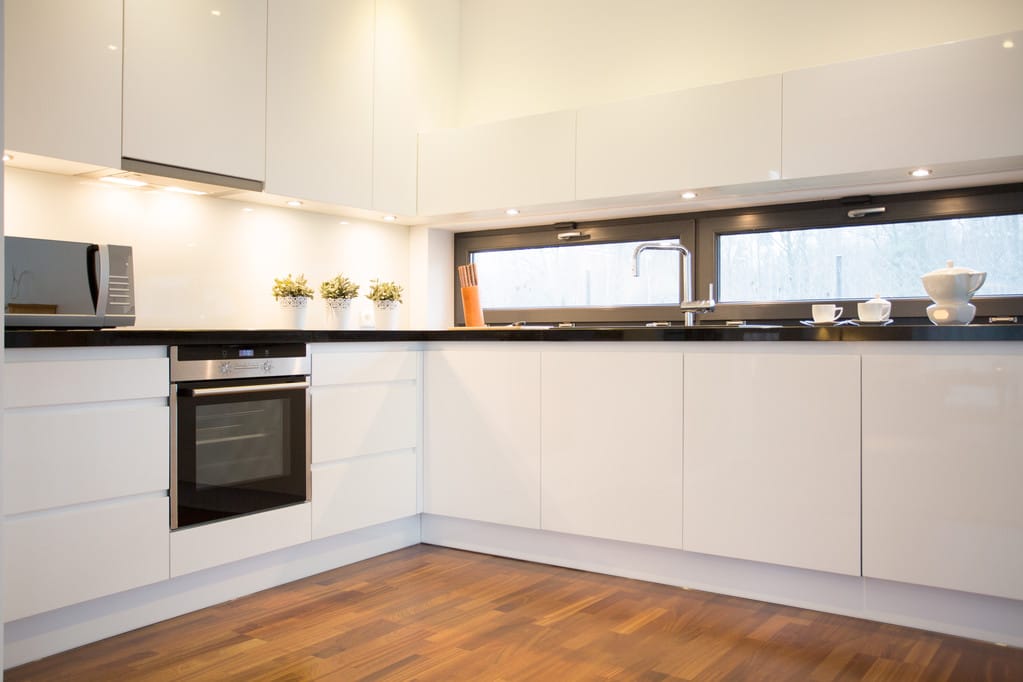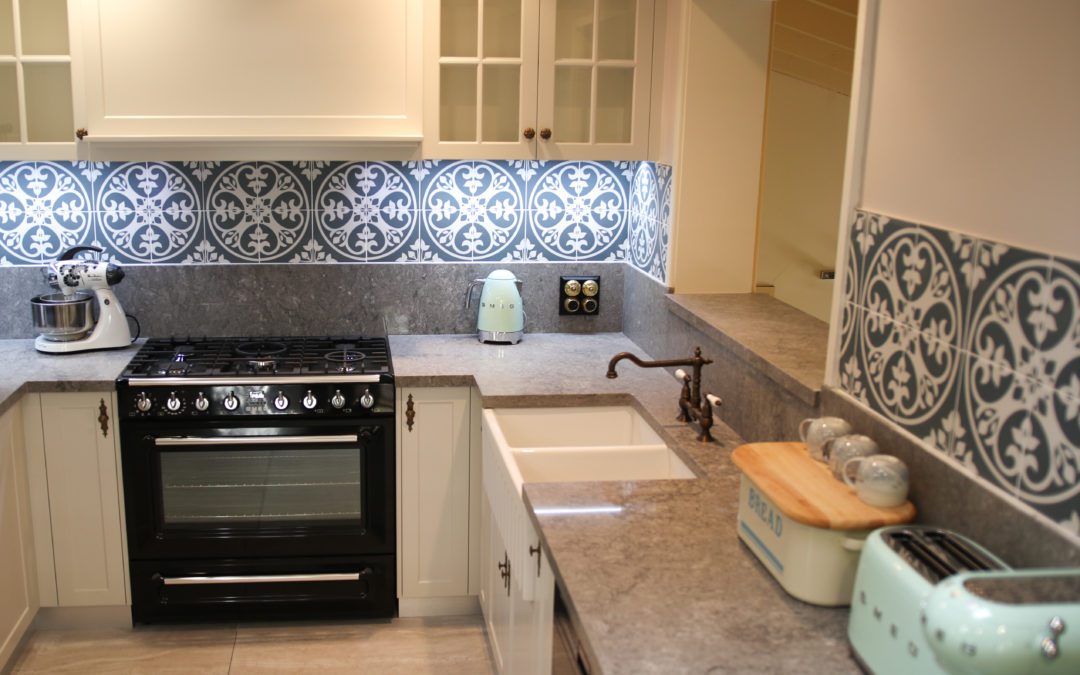Renovating your kitchen is a journey filled with creativity and possibility. You can turn this workhorse space into something truly special with the right colours, cabinets, and appliances. However, this remodelling project requires a lot of planning. Attention to detail matters, as it ensures every aspect works together to realise your vision. So, we’ve created the ultimate kitchen renovation checklist. From the initial planning and mood board to the floor layout, appliances, and lighting—this checklist is your guide to turning your kitchen into an efficient and stunning do-everything area.
1. Start with a Clear Project Vision
The first step in any kitchen renovation is to set your project vision. For instance, decide between a farmhouse style and a modern industrial kitchen design. Or, maybe, you have specific colours and shades in mind; start from there to establish your vision. Here are more tips to get through this first step:
- Create a Mood Board: Kickstart the project by getting ideas from magazines, websites, and social media platforms like Pinterest or Instagram. Collect images of kitchens that resonate with your style—whether it’s sleek and modern, warm and traditional, or minimalist and Scandinavian. With those images, create a mood board to visualise the overall aesthetic and ensure consistency in your design choices. Show this mood board to your designer or contractor to ensure you are all on the same page about your vision.
- Set Specific Goals: Other than exploring design options, identify what you want to achieve with the renovation in terms of functionality. Do you need more storage? Want better workflow? A larger space for entertaining? Defining these specific goals will help guide decisions throughout the process.
- Think of Everyday Needs: How do you use your kitchen daily? Some families might prioritise durable materials and ample storage when planning their kitchen remodels, while avid home cooks may focus on high-performance appliances & efficient layouts. Tailoring your kitchen design, layout, materials and appliance choices to suit daily needs ensures long-term satisfaction.
2. Plan Your Budget
A kitchen renovation planning checklist isn’t complete without talking about budgets. Begin by determining the total amount you’re willing to invest in the renovation and use that figure as a guide to keep the project on track financially.
Here are some tips to help you set a good budget for your kitchen remodel:
- Allocate Funds: Divide the budget into categories, such as cabinetry, benchtops, appliances, flooring, lighting, fixtures, and labour costs. Research average costs in your area for each category to create realistic allocations.
- Set Aside a Contingency Fund: Designate ten to 15% of the budget for unexpected expenses, such as structural issues requiring additional work or sudden material upgrades needed during construction. With a contingency budget, there’s room to handle surprises without derailing the project.
- Be Strategic with Spending: Want to save some dollars? Focus on high-impact elements like cabinetry and countertops while being mindful of areas where savings can be made, such as mid-range appliances or alternative materials.
3. Pick Your Kitchen Layout
The layout is the backbone of a well-designed and functional kitchen. It determines how efficiently space is used and how well it suits daily workflow and activities.
Here are some insights to help you choose your new kitchen layout:
- Explore Layout Options: Popular layouts include U-shaped kitchens, which are ideal for maximising countertop space and storage in larger kitchens. If space isn’t an issue, explore having an island kitchen layout. It adds extra workspace and seating but requires sufficient floor space to avoid crowding. Do you have a small kitchen? Galley kitchen layouts with two parallel work surfaces are best for compact spaces. Interested in an open-floor layout? L-shaped kitchens are great for open-plan designs that integrate with dining or living areas.
- Understand the Work Triangle: The “kitchen work triangle” is a concept for optimal placement of the sink, refrigerator, and stove. These key areas must be easily accessible but not too close together. With the work triangle, you can help minimise unnecessary movement while cooking.
- Don’t Forget About Structural Considerations: If your budget allows, you can go big with your kitchen renovation project. However, if plans involve removing walls or changing plumbing/electrical layouts, consult professionals early to assess feasibility and costs.
4. Select Key Features and Materials
Each element in the kitchen contributes to its functionality and aesthetic appeal. So, if you want a cohesive design and seamless workflow for your newly renovated kitchen, you need to select the features and their materials carefully.
Start by considering the following tips about the common kitchen features:
- Cabinetry
- Pick custom cabinetry if unique dimensions or specific storage solutions are required; otherwise, pre-made cabinets can be a cost-effective option.
- Consider soft-close hinges for the cabinet doors and drawers for a premium touch.
- Choose finishes (e.g., matte or gloss) that align with your style while being practical for maintenance.
- Pick custom cabinetry if unique dimensions or specific storage solutions are required; otherwise, pre-made cabinets can be a cost-effective option.
- Countertops
- Materials like quartz, sintered stone (e.g., Smartstone), granite, or marble offer durability and elegance but may come at a higher price point.
- Laminate is an affordable alternative that mimics stone aesthetics but may lack longevity.
- Factor in maintenance requirements—some materials require sealing or special cleaning products.
- Materials like quartz, sintered stone (e.g., Smartstone), granite, or marble offer durability and elegance but may come at a higher price point.
- Flooring
- Tiles are durable and easy to clean but can feel cold underfoot; consider underfloor heating for added comfort.
- Hardwood adds warmth but requires care to avoid water damage.
- Vinyl is budget-friendly, water-resistant, and available in various designs.
- Tiles are durable and easy to clean but can feel cold underfoot; consider underfloor heating for added comfort.
- Splashbacks
- Splashback options include tiles (classic subway tiles are timeless), glass panels (sleek and modern), or stone (luxurious but costly).
- Choose materials that are easy to clean and resistant to stains from cooking splashes.
- Splashback options include tiles (classic subway tiles are timeless), glass panels (sleek and modern), or stone (luxurious but costly).

5. Upgrade Appliances
If your budget allows, upgrade to modern appliances. They enhance your kitchen’s functionality while improving your home’s energy efficiency. Evaluate which appliances need replacing—focus on essentials like ovens, stovetops, refrigerators, dishwashers, and range hoods. Then, research energy-efficient models with high Energy Ratings to lower utility bills over time. If needed, decide between built-in vs freestanding appliances based on your kitchen layout and design preferences.
6. Focus on Lighting
Don’t treat lighting fixtures as an afterthought. In your planning-a-kitchen-remodel checklist, make sure to pick lighting options that boost your kitchen’s functionality and ambience. Consider maximising natural light by incorporating larger windows or skylights where possible. You can also combine different types of lighting, such as:
- Task Lighting: Under-cabinet lights illuminate workspaces like countertops and sinks.
- Ambient Lighting: Downlights or ceiling fixtures provide general illumination.
- Accent Lighting: Pendant lights over an island or LED strips inside cabinets add visual interest.
7. Finalise Fixtures and Finishes
The details make all the difference in tying together a cohesive look. Here are several tips to help you finalise your design and material options:
- Select taps (e.g., pull-out faucets) that blend style with practicality.
- Choose sinks based on size needs—single-bowl sinks save space, while double-bowl sinks offer versatility.
- Match hardware finishes (e.g., brushed nickel or matte black) across handles, knobs, taps, and light fixtures for design consistency.
8. Hire Professionals
Your kitchen renovation checklist should include hiring professionals who can deliver quality results. For instance, engage experienced kitchen designers who can optimise layouts and recommend the best materials for your renovation project. Also, hire licensed tradespeople for plumbing, electrical work, tiling, and cabinetry installation, as these tasks require specialised skills and expertise. When comparing contractors, request references or check client reviews online before hiring them.
9. Plan the Project Timeline
A realistic timeline keeps the project organised, so it’s a must for your kitchen remodel checklist. Break down tasks into phases, such as demolition, installation of cabinetry/appliances, plumbing/electrical work, flooring installation, etc. It also pays to account for lead times on custom orders for cabinetry or countertops.
10. Prepare for Installation
When the plans are done, it’s time to start the project. However, you and your family need to prepare for this major renovation project. Before renovations begin, clear out all items from existing cabinets and countertops. If possible, set up a temporary kitchen with essentials like a microwave, portable cooktop, and mini-fridge to minimise disruption to your day-to-day food prep & cooking during construction.
11. Create a Post-Renovation Checklist
Once renovations are complete, create a post-renovation checklist to ensure you can use your new kitchen without any issues. Here are some tasks you can include:
- Inspect all installations carefully—check cabinet alignment, countertop seams, appliance functionality, etc.
- Test all fixtures (taps/sinks) to ensure proper operation.
- Clean thoroughly before moving back into your new kitchen space.
Summing It Up
A successful kitchen renovation starts with meticulous planning using this comprehensive checklist as a guide. Each step—from defining your vision to post-renovation inspections—ensures no detail is overlooked in creating your dream kitchen. For expert guidance tailored to your needs, consult Krauss Kitchens today!






